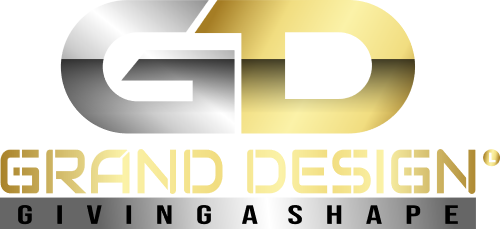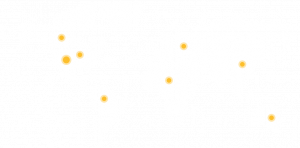We create 3D visualization for rear ground floor extension and internal renovation to our client property. All of the designs that we produce are unique and created bespoke for each client. We listen to your requirements and your must-haves. We encourage you to think of new ideas and how they might integrate with ideas that you want already. 3D visuals are a great way to see designs in reality before you make any commitments to the design. This can save you money in the long run, as it reduces the chances of changing your mind later down the line.

